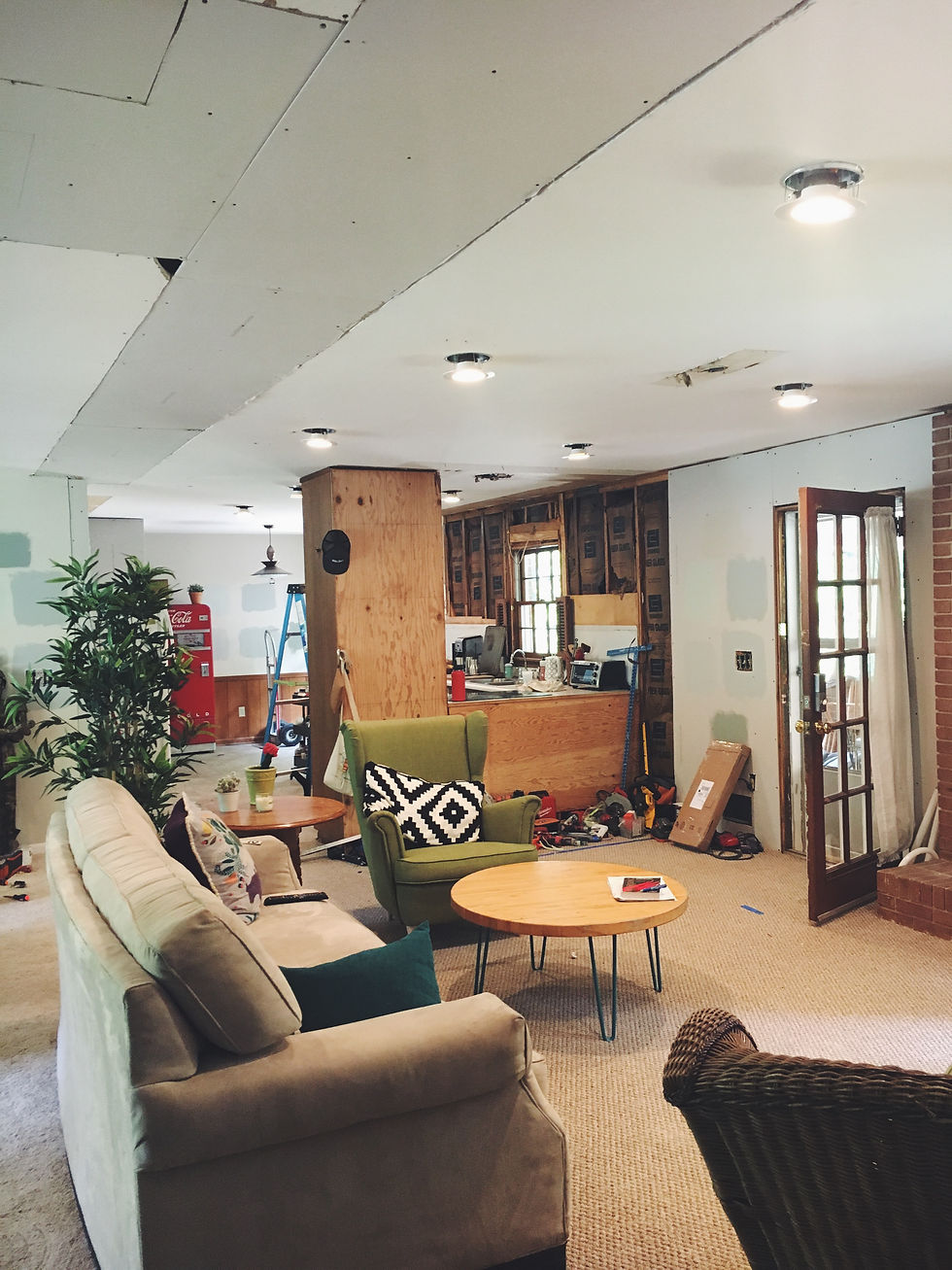Closed Off to Open Concept - Wall Demo and Beam Install
- Lydia Churillo

- Apr 6, 2020
- 1 min read
Updated: Apr 24, 2020
Mike and I moved into our Tucker Fixer Upper in April 2017. The home was built in 1960 and had not been remodeled whatsoever. We knew when we purchased the home that we wanted to completely remodel everything. Mike is incredibly handy and *I'm convinced* can do anything and I have Interior Design knowledge - so we figured we'd make a pretty good team. We planned to take the projects one at a time, accepting that it may be years till our to-do list was accomplished. The first steps were to (1) move in, (2) demo the living room, dining room, and kitchen, and then (3) take out the wall separating the two living spaces and instal a support beam. Below you will see the progression of our first steps during the first weekend we lived in the house. Scroll to the bottom to see how the whole space came together without the wall (it looked like this for months!!).
Pictures of the the original entryway, formal living room, formal dining room, casual living room, kitchen, and breakfast nook.
Pictures of my parents and I working on the demo.
Pictures of Mike and our friend Chris taking down the living room wall and installing a support beam.
First arrangement of the living and dining room as "open concept".
















































































Comments